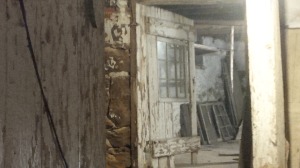One of the historic places I get to work in 


 From the exterior to the interior. I was not given permission to photograph the living spaces so the basement is featured here. The radiator is located in dining area. Note the 190+ year old pine floor planks.
From the exterior to the interior. I was not given permission to photograph the living spaces so the basement is featured here. The radiator is located in dining area. Note the 190+ year old pine floor planks.







This house as it sits is almost 200 years old. The foundation under the oldest section is over 320 years old. It is always a pleasure to work in these old houses. Hearing the stories from the caretakers, I realize that local history will not die but flourish here. The workers take pride in knowing what kind of history took place here. If not for this house and the people that lived here, our local history would be different.
Thank you for reading my first ever blog/post. Please send your thoughts and comments.
